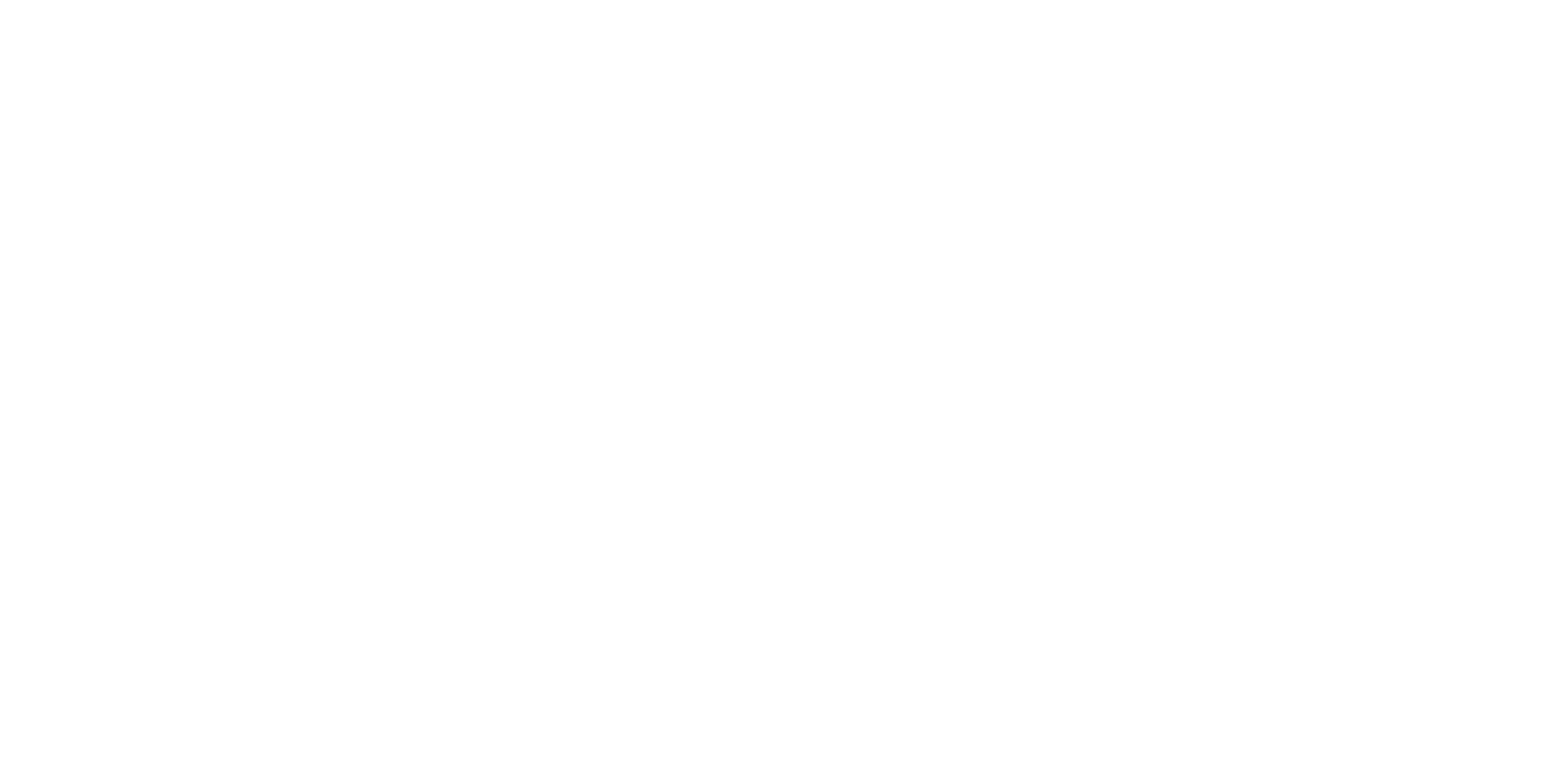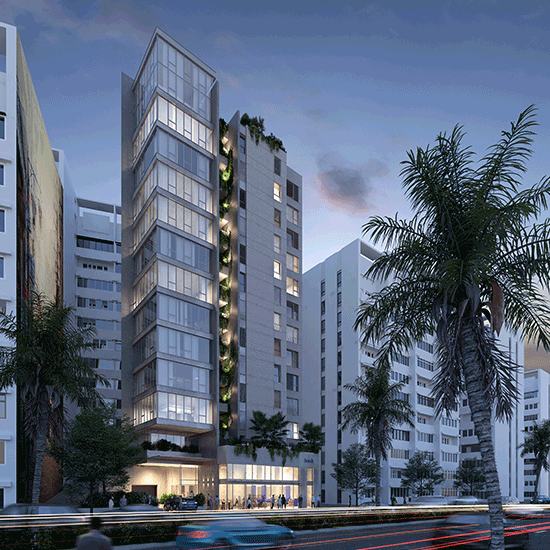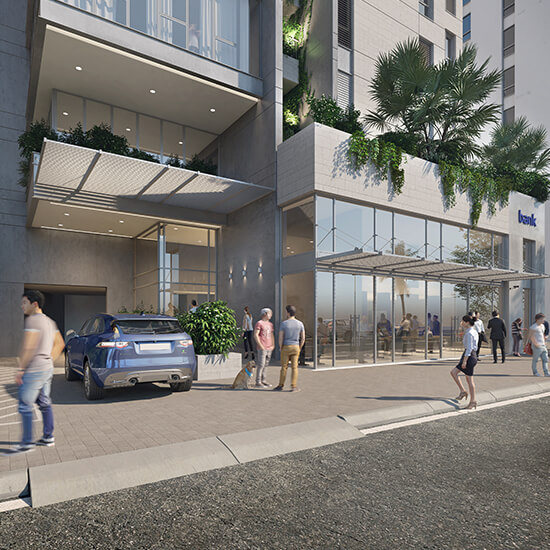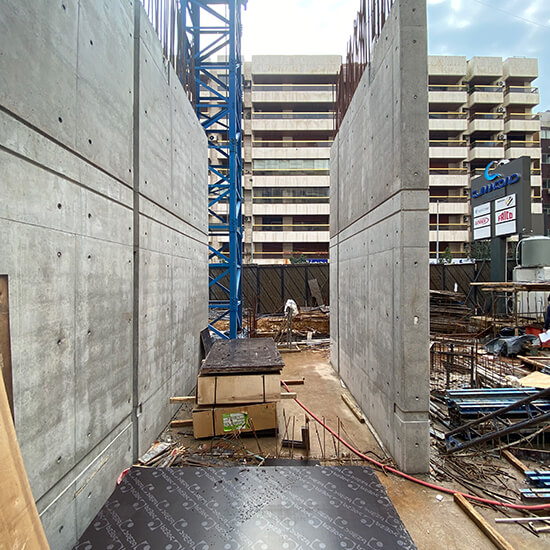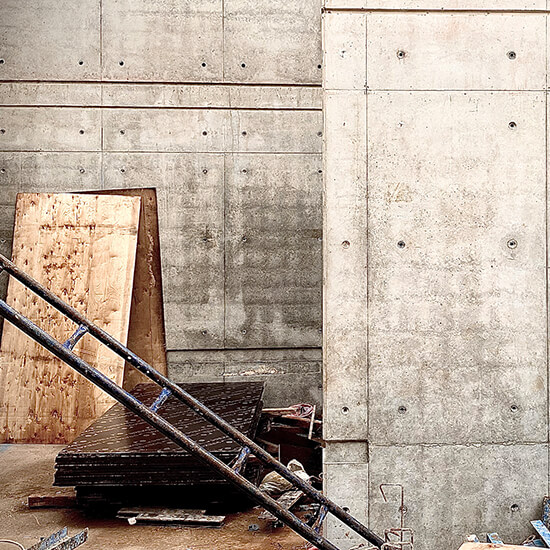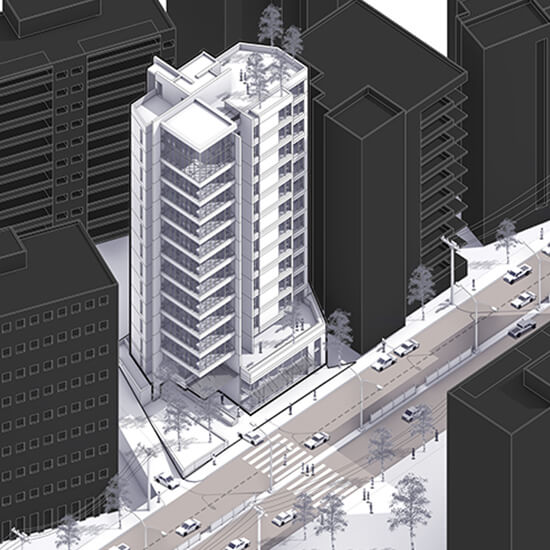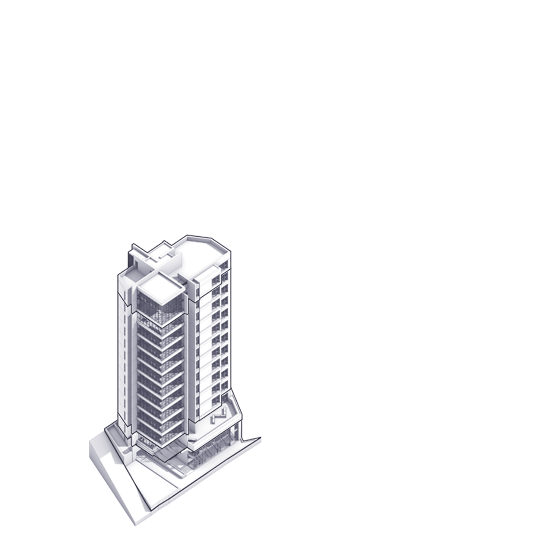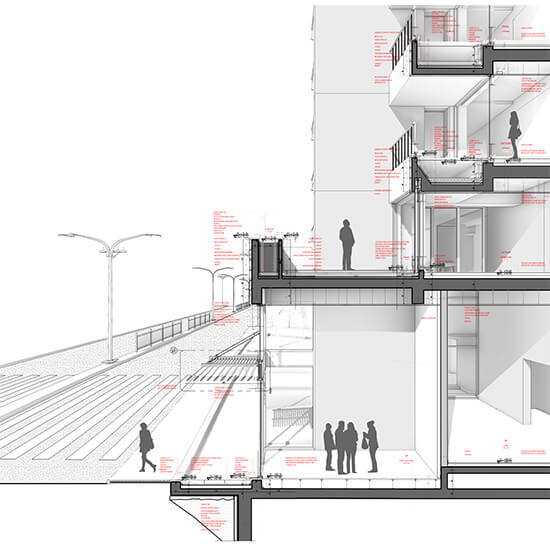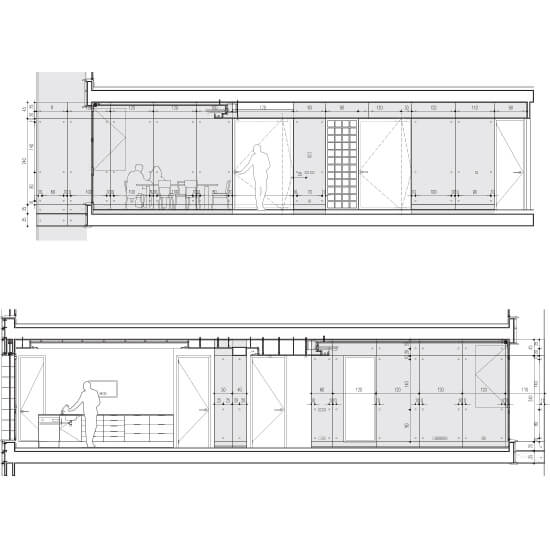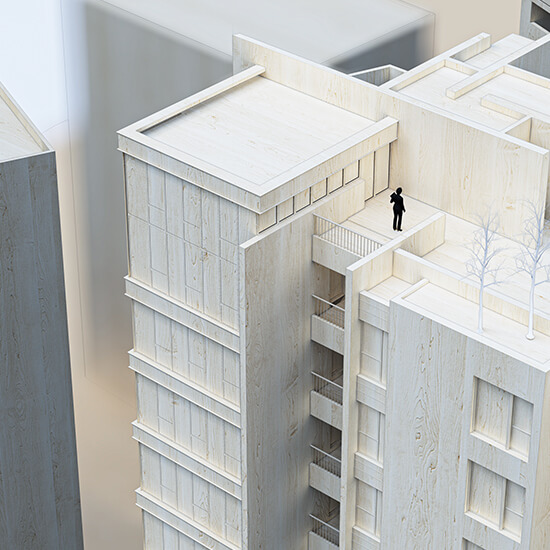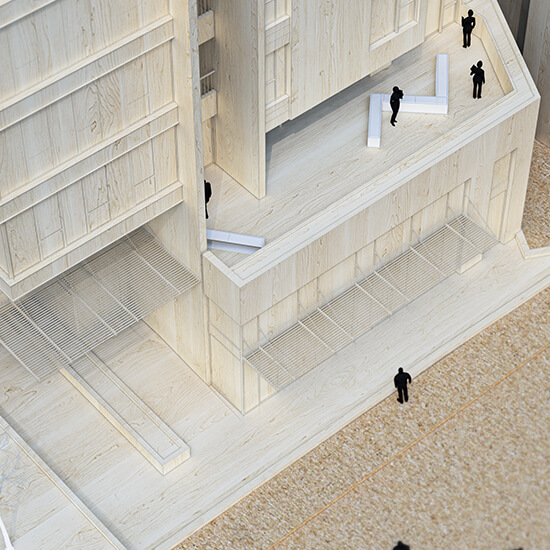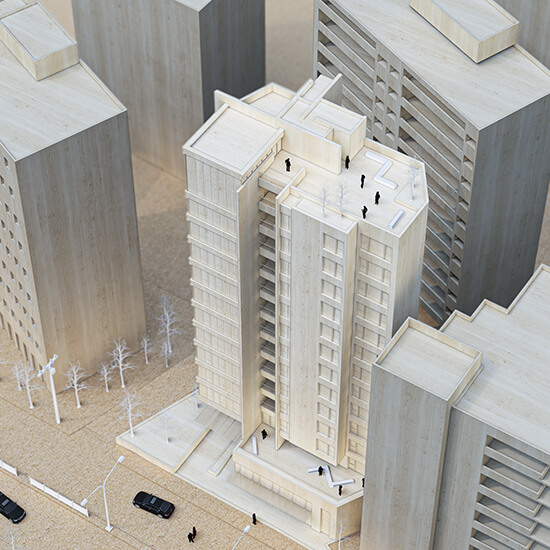RB-3729
Project Tag: RB | 3729
Project Type: Architecture
Date: 2019
Status: Construction
Location: Beirut, Lebanon
Situated in one of the main neighborhood of Beirut, this project occupies a 600 sqm land, along side a commercial road connecting the east and west side of the capital.
The brief called for a mixed use building with a limited height of 50 metres above street level with a narrow footprint of 300 sqm as set by the master plan. Recognizing the prominent position of the building in its context, the design ensures the building stand its presence by creating at the ground floor a protuberant block, in continuity with its neighbors to address the main commercial road. This front is reinforced by a retracted residential block with a cantilevered glazed volume over the triple-height entrance.
The Project is registered under the LEED® green building program, with the certification goal of LEED® Certified, LEED®

