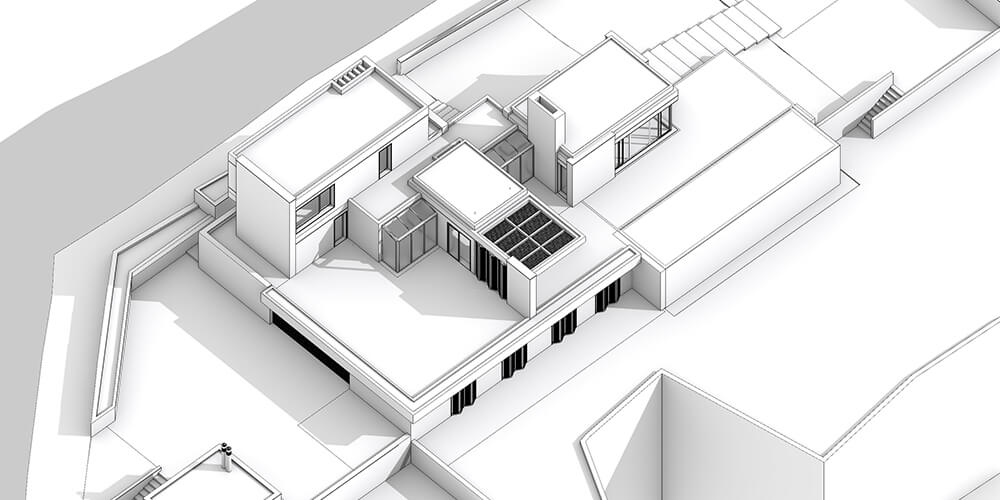CASA | K
Project Tag: SEM-1357
Project Type: Architecture
Date: 2017
Status: On Hold
Location: Sekiet El Mesk, Lebanon
This family house is located on a large plot in Sekiet el Misk between the villages of Bikfaya and Baabdat. The land forma long strech of pine trees and stream-side linden trees.
The site was previously occupied by a one-storey house that was on the break of collapsing, due to the lack of maintenance.
The development presented an opportunity to restore a typical landscape of planted terrasses with stoned retaining walls, by removing all conflicting features that had been superimposed onto it.
Presenting itself as a large consecutive blocks, cascading on each others. The house is consisted of three-storey floors.
The main bedrooms are embedded in a field facing south-west towards the valley. Directly connected to the terrace. on which the living spaces are opened onto a pool and terrace. While finally sits on top the master bedroom, with a direct access to all roofs.
The concrete roof is covered with topsoil from the site and planted with native grass, while the walls reenact this common system of retaining walls made out of stone, find in almost all countryside terraces.













