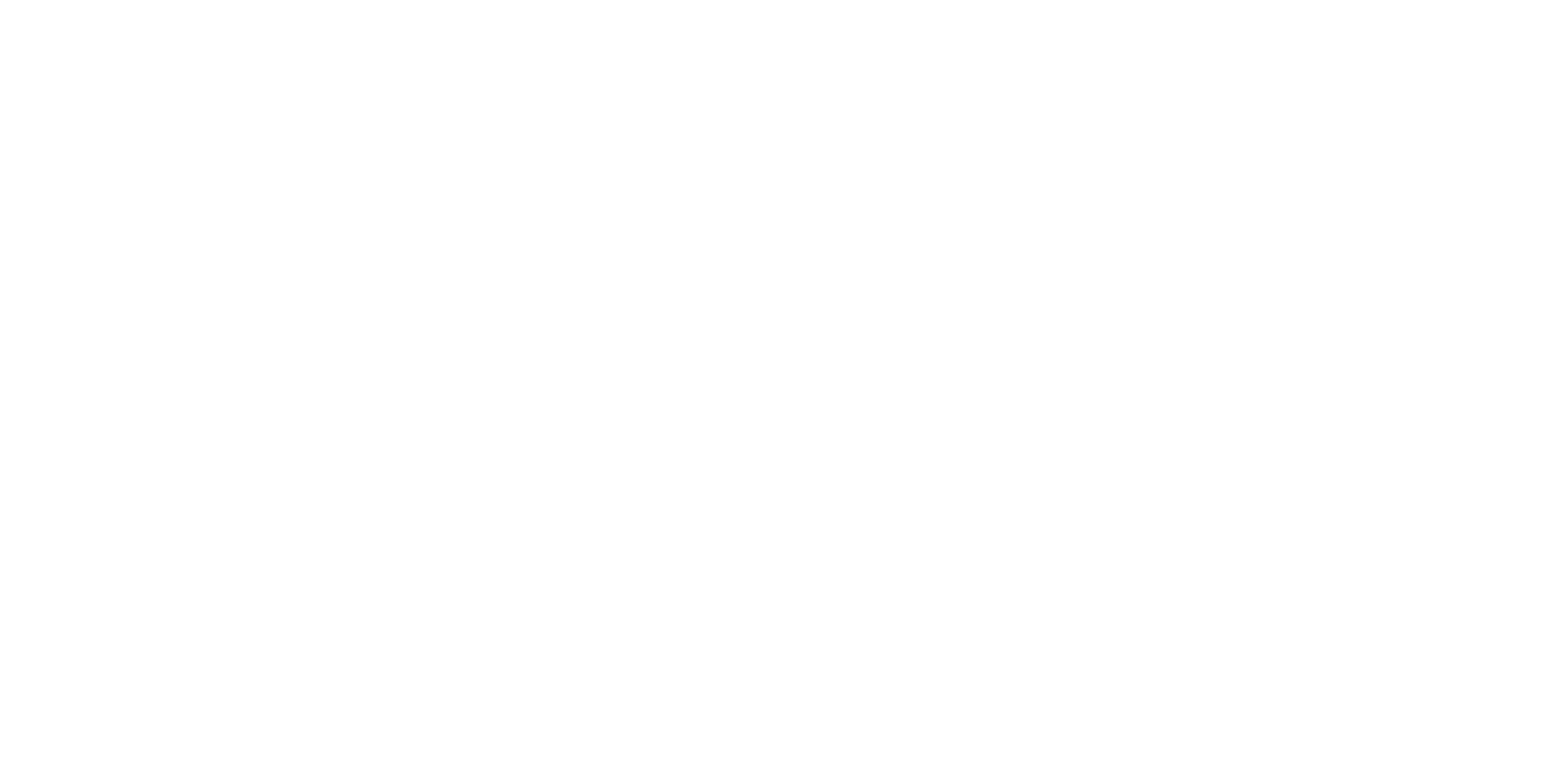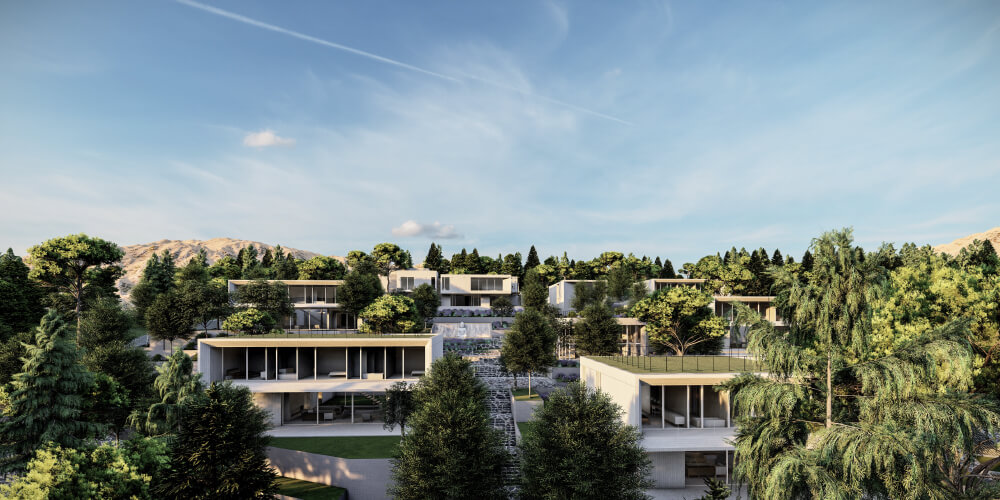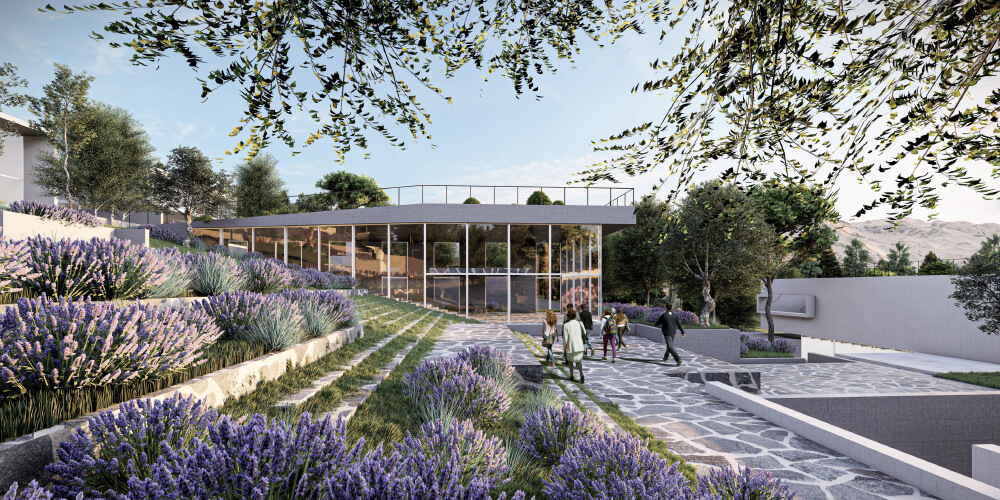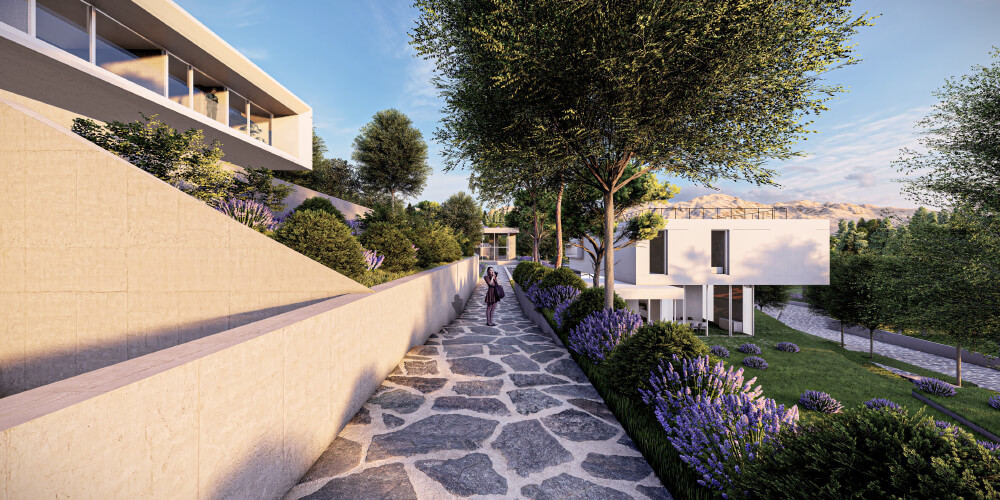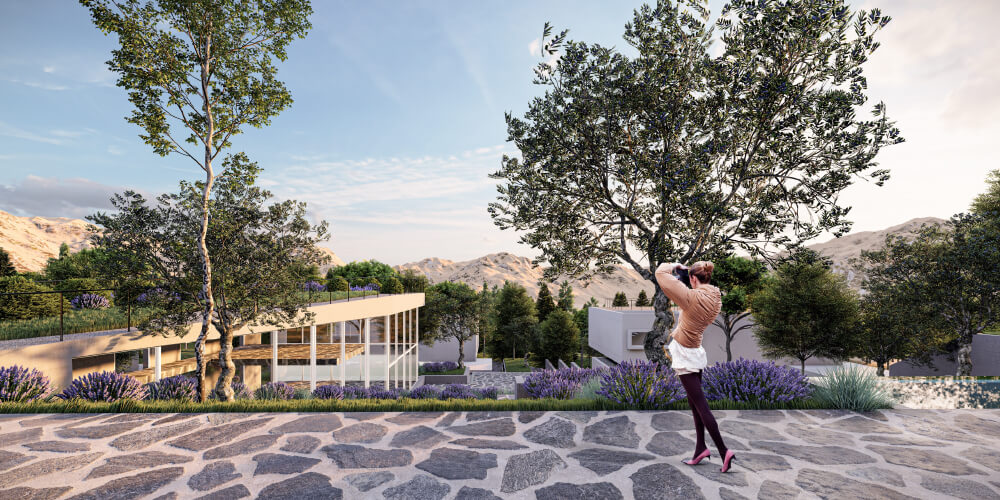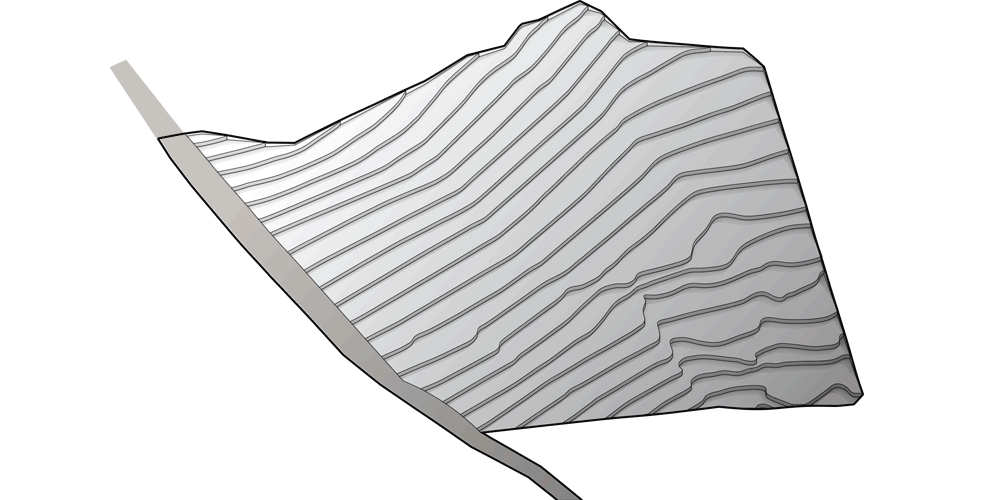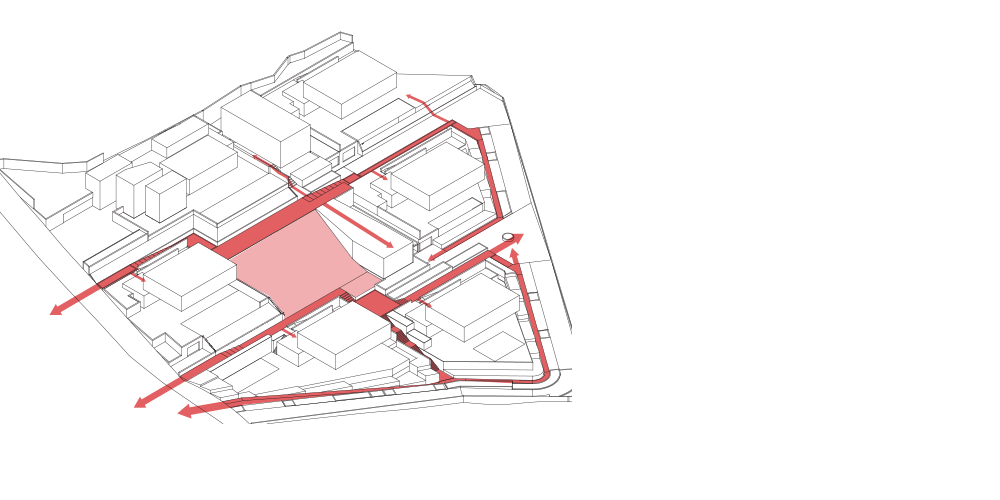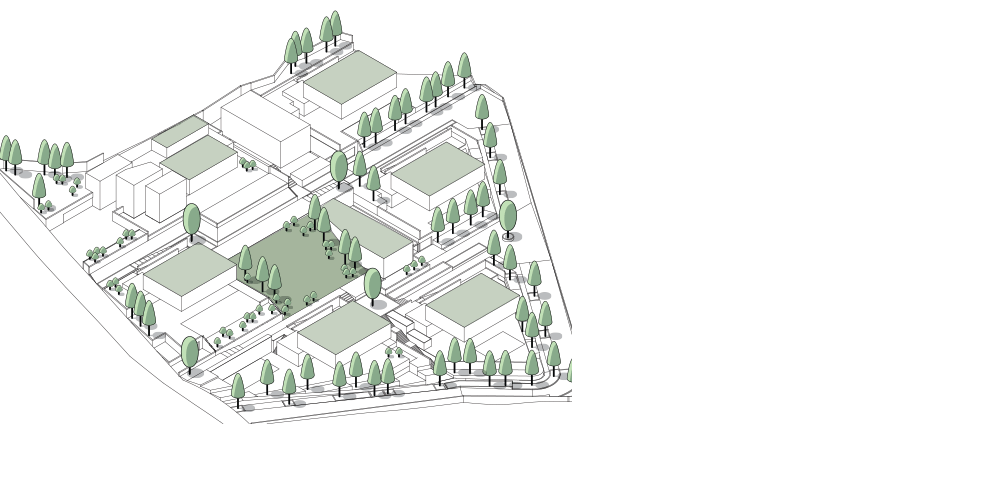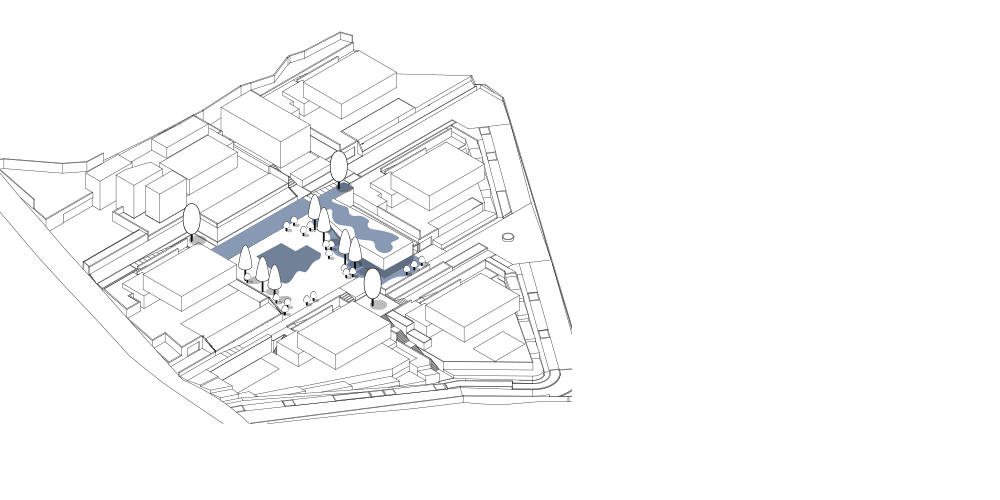BAKISH VILLAGE
Project Tag: BKSH_5479
Project Type: Urban Design
Date: 2019
Status: On Going
Location: Bakish, Lebanon
The site – previously an arid land – is at a hill top overlooking in the distance Beirut and its coastline; adjacent to both Mzaar Kfardebian and Faqra, major and biggest ski resorts and facilities in Lebanon.
The project divides the 12,000 sqm land into a series of eight separate plots but interrelated to a central park. Five of these are destined to host a prototype villa of about 500 sqm, one for a 800 sqm mansion, one as a studio house and the final one as a wellness center for the future community.
With this proposed urban planning, each building enjoy through their private balconies and terraces an uninterrupted panorama overlooking the Beirut’s coastline in the distance and a landscaped central park.
All roofs are accesibile terraces with topsoil from the site and planted native plants, while the walls are made of concrete, left exposed both inside and out.
The concept for the subdivision of the land comprises the creation of seperate platforms that offeres staggered buildgins, remodelling of public spaces allowig seperated pedestrian and vehicular circulation and creation of special events around the central park for a resilient and interconnected future community.

